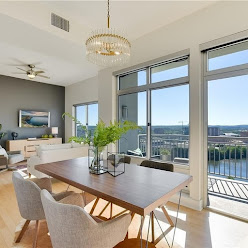How to Decorate Each Room Designs Perfectly
The style of sophistication, glamour and comfort inspires the design of rooms. What truly marks is the elevation famous interior designers provide. A best use of a perfect balance between classic and modern and at the same time reflecting the multiple styles is what makes a matter of change. Every room is important in someway because of its use and habitation. Let’ see what makes them so special:
1.Bed Rooms
The harmony of the light and darkness, small and big objects, whether classic or modern. The use of fur, fabrics, the use of cushions, all need attention in details. The work should look glamorous and attractive. There should be an abundance of fresh air. You can use woven cushions or best designed matching cushions covered with nice clothes. An imperial touch of wall colors and amazing designs. A set of wooden cupboards to hang your clothes, and silky fabrics attached on the top of beds making a beautiful art. This makes an intemporal interior design.
2. Kitchens
The kitchen of the home is designed with natural materials, such as marble platforms, shaped stones, brass and steel shelves or racks and wooden or marble flooring. A sitting place where you can chop vegetables. All utensils hung-in properly or placed with comfortable settings. An exhaust fan for throwing air that can cause suffocation. Window for natural light or one or two sources of light like big lamps or a set of simple tubelights. Small cupboards for placing crockery. The white touch in color or a pattern of walls or a systematic themed art can make the kitchen look luxurious.
3. Living Rooms
A living room is a busy open-floor space containing quality items showcased for maximum comfort, colorful details to brighten the room and a lot of art pieces and chairs or sofa sets that adds to the client's taste and vision for the home. A big middle lamp or pattern of lamps placed on each wall for maximising the view. A natural plant on the side or hanging near the corners. A decorative and comfortable middle table that can cover most of the middle space. Designed cushions in round or square-cut shapes, if needed. You should approach a good designer for getting you an interior design portfolio in Austin, designed with the room’s circumference and materialities.
4. Dining Rooms
In a semi-open part of the home or near the big wall, the dining room should be arranged. A conference-like large round dining table serves as the focal point of the space. There should be a perfection in fixing the lightning equipment as per the need of the lighting source, and decorative pieces should be very less, carrying an air of attentiveness and response. Large and comfortable chairs that can be charismatically surrounded around the table and eclecticism should be in the room that can perfectly match and derive the atmosphere in the room.
5. Master Baths
A bathroom needs to be clean and tidy. It should be functional with a nice placement of the exhaust, especially if you appreciate a nice atmosphere for bubble baths or mirror selfies. A shower can be in the corner and there should be hanging equipment for clothes and towels. Basins should be in some way centre on the wall. It should be fixed so that anyone can find the distance to be the same when they want it. A proper window treatment for good ventilation. Dustbins can be placed under the basins or near the door and a big mirror for getting a proper view can be placed with a basin. It all depends on how you want to use your bathrooms comfortably.
For accessing new items or relocation, an interior designer near me, Austin can be consulted for redesigning your home. The rooms are all connected to each other and therefore, the colors should be chosen wisely. You can use similar themed paintings or art patterns to show similarity with uniqueness in style.

Comments
Post a Comment